phase ii; available now
Our in house design affiliate can easily modify home plans to your preference with alternate finishes to further enhanced beauty. We have intentionally designed our plans to easily add or enlarge spaces to be the perfect fit for your family.
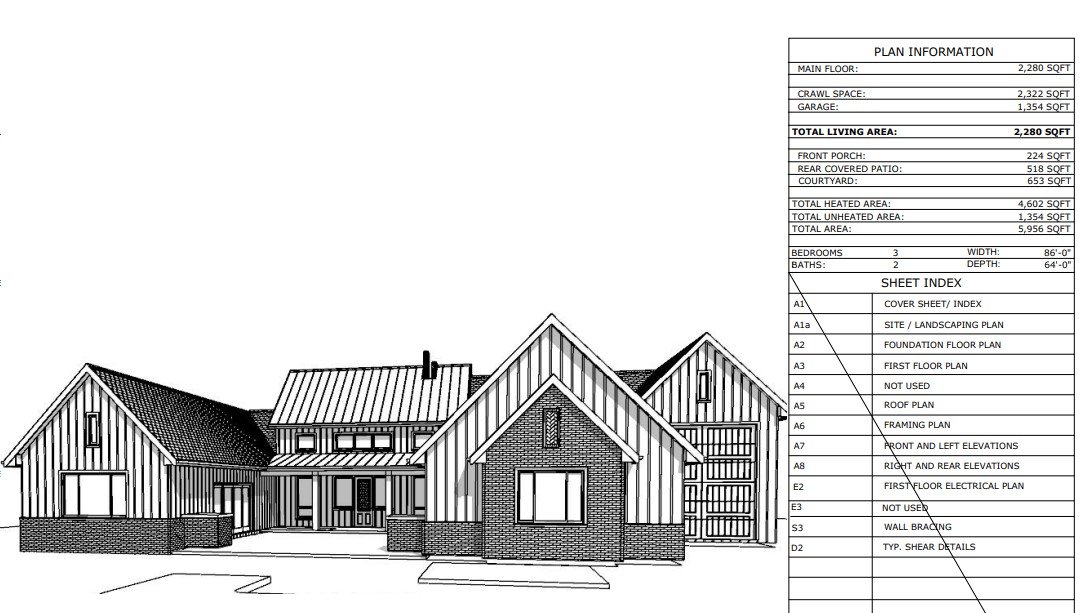
Heaven's Gate
With a front entry courtyard enclosed by a wrought iron gate, this plan offers seclusion and security. Easily expandable up to 2,505 Square Feet and Standard RV Bay, this fortress is perfect for a growing family or entertaining guests. Easily add a fountain to the front courtyard to enhance the entrances atmosphere and listen to the soothing sounds of water from within the home.
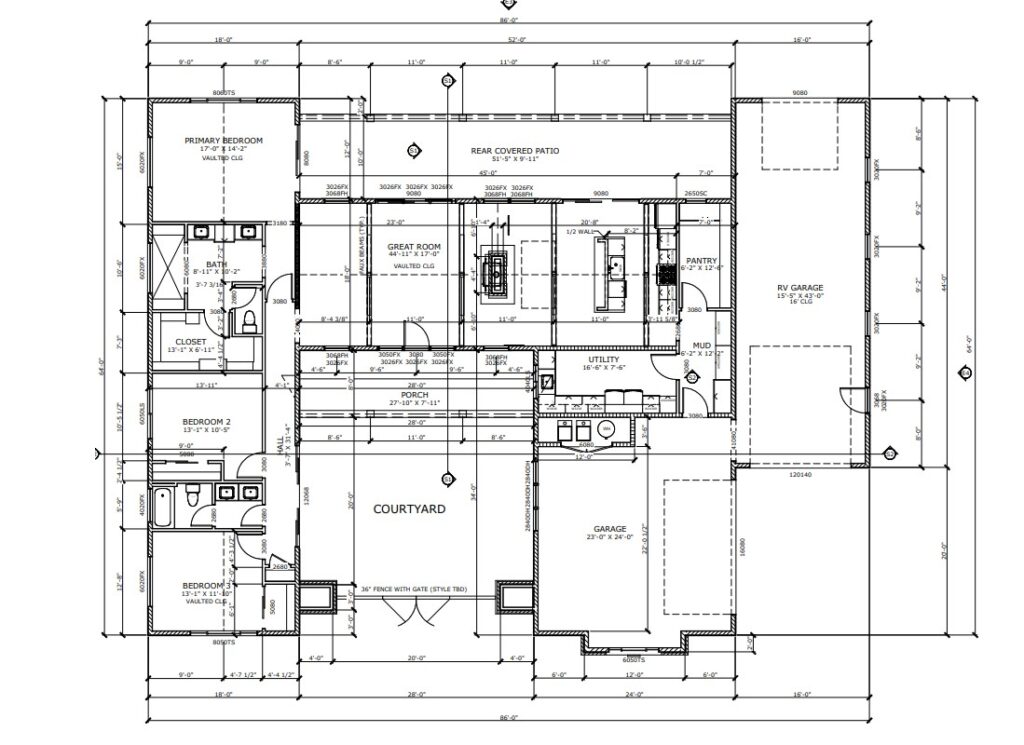
Fun Fact: High above a canyon 7,900 feet deep, Heaven’s Gate is a lookout from where one can gaze at the entire state of Idaho.
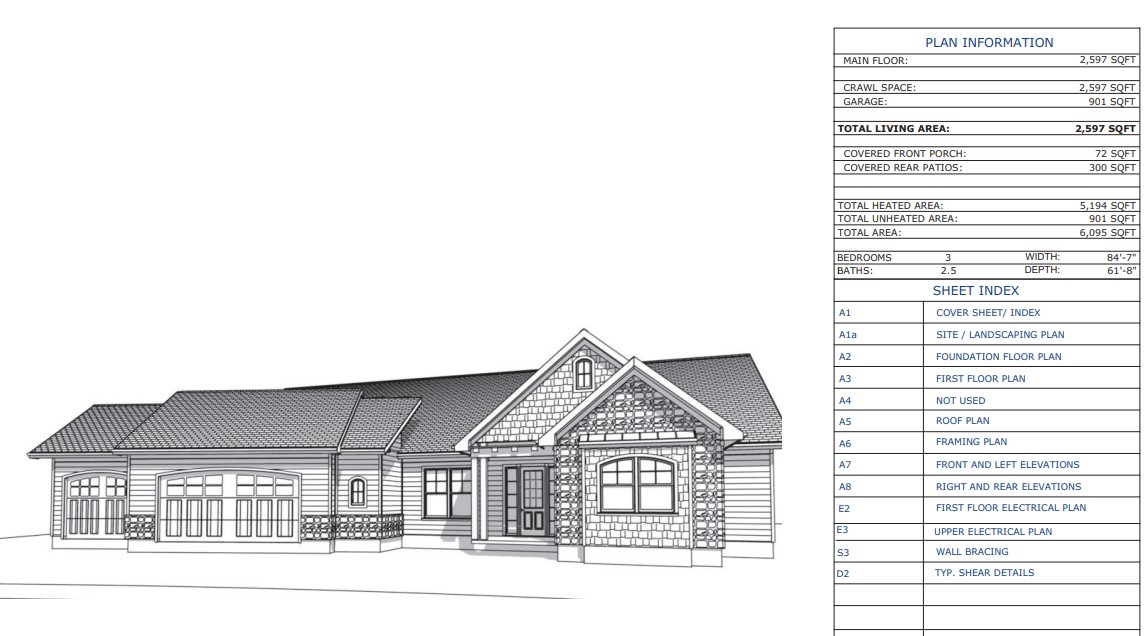
The Renewable
With a unique offset garage angle, this floor plan offers one of a kind curb appeal. Greeted by a long entry that flows into the Den, one can sit for business or find their way into the large great room and kitchen combo with tall ceilings and a built in entertainment / fireplace focal point. His and hers closets in the primary bedroom offer enough space for royalty…or clothes’ shopping All Stars. A large walk in pantry is close to the kitchen to optimizes cooking space while preventing small appliances from taking up counter space. Guest rooms and many more conveniences make this house a smart place to call home.

Fun Fact: The Idaho State Capitol is the only Capitol Building that warms itself with a renewable, Geothermal Energy source located some 3,000 feet deep.
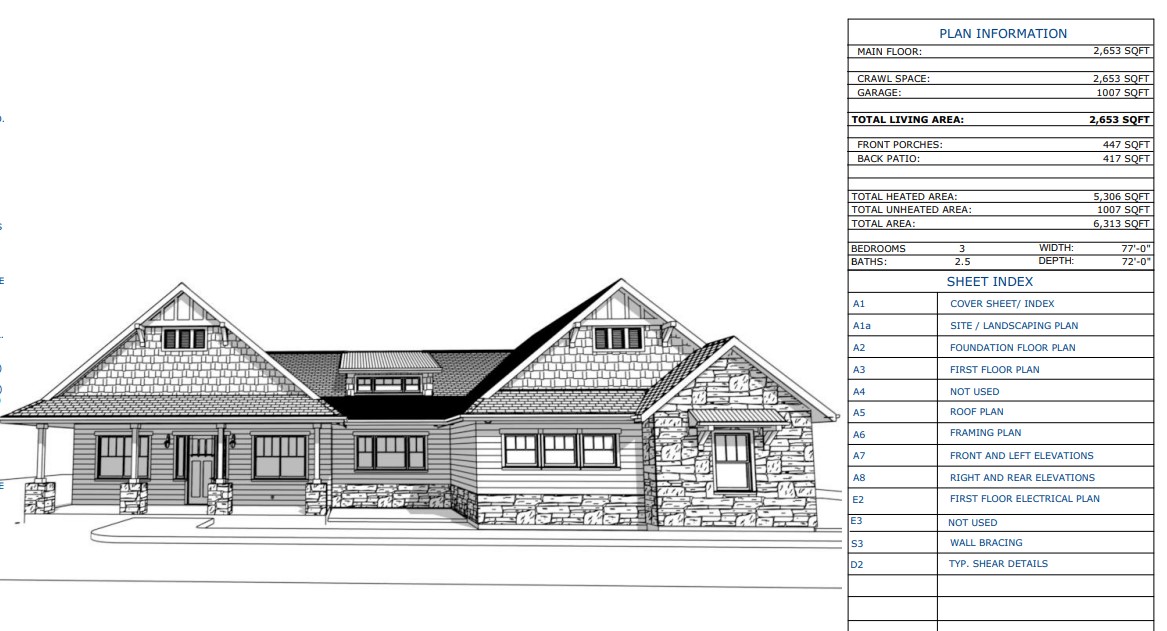
The Centerplace
This plan boasts a unique feature in that the interior and exterior offer a large gathering place right in the center of the home. With a large master retreat which has it’s own access point to the back patio spaces, The patio is a large outdoor dining area with BBQ Connections, Ceiling Fan and is flanked all around by large 6X6 columns supporting the covering place. The Centerplace is a thoughtful layout that easily hosts Summer and Winter functions or can just be the quiet place to add your own spa or hammock and have some couples or me time with a good friend…or a good book.

Fun Fact: Wallace, Idaho was declared by the Mayor of the town to be the Centerplace of the Universe.; a grand claim, we know. The population of approximately 800 persons even gathered to monument a manhole cover which identifies the exact place, so you could navigate out into the great big Universe from there of course.
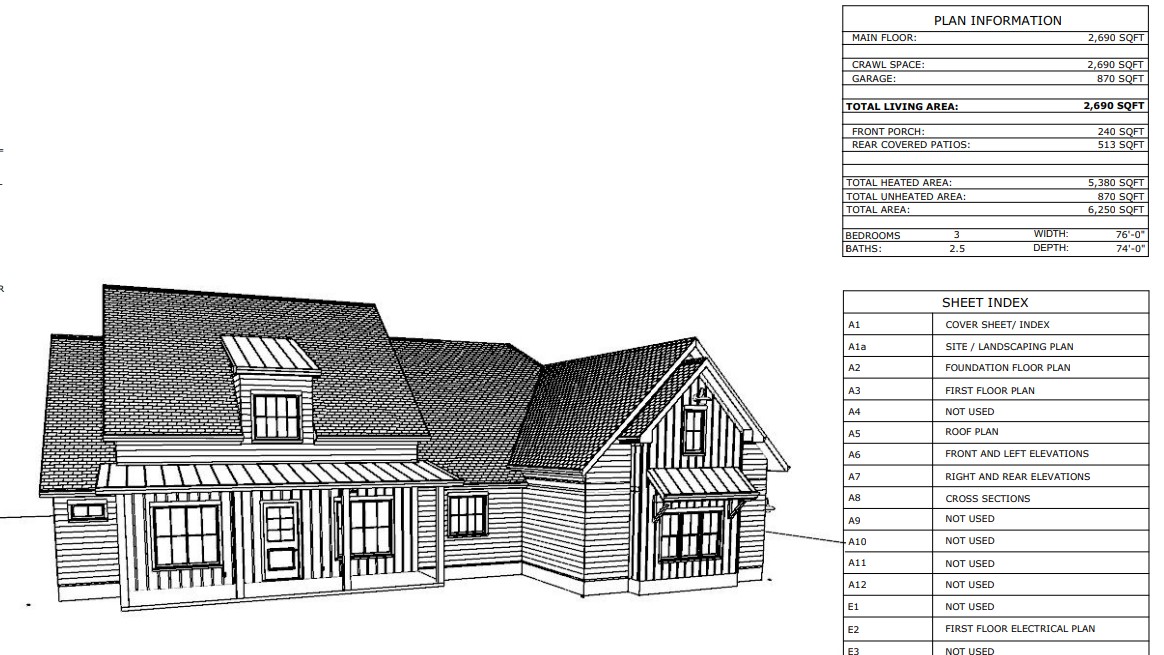
Dual Time
This convenient layout is a 2,690 SF plan that offers a secluded, large guest room (Bedroom 3) that can double as an in-laws quarters that has access to its own full bath with linen shelves. A large covered patio just off of bedroom 3 can easily be enclosed and converted into a mini kitchen. With a built in Butler’s Pantry, Audio Video (AV) Room and convenient office space, the options of how life can be lived in this home are many.
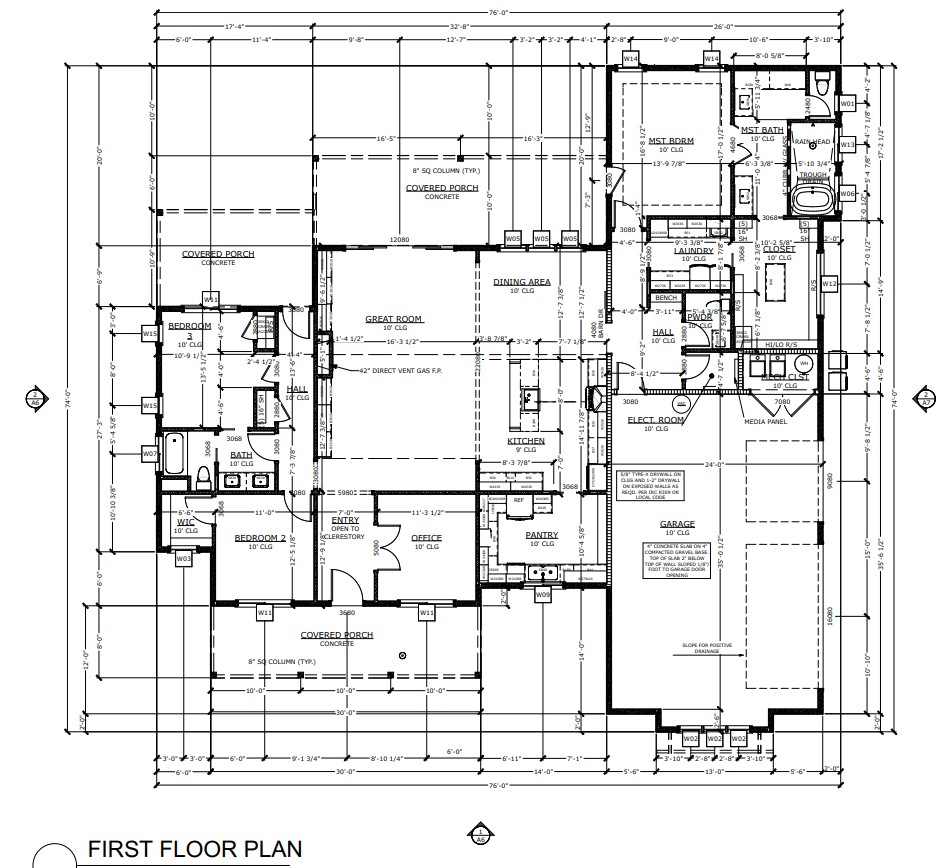
Fun Fact: Idaho is one of only two states that runs by two zones, Mountain Standard Time and Pacific Standard Time, thus, Dual Time.
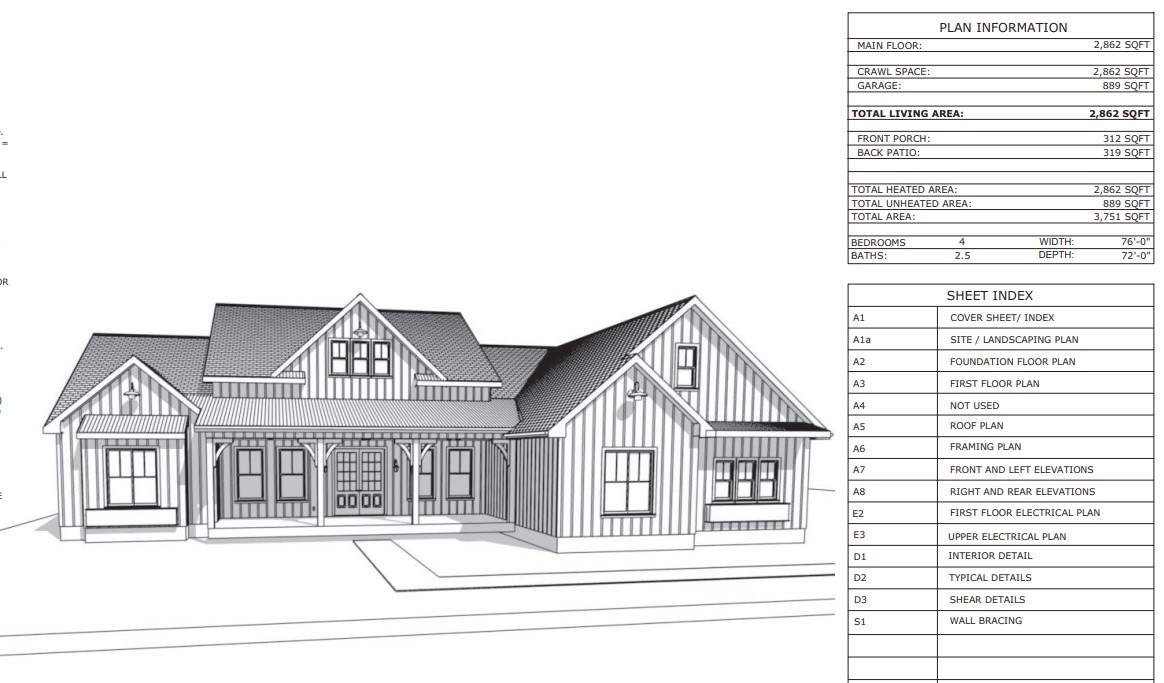
The Green
One of our largest Home Plans, the Green is the place where a family can plant roots and grow. Offering a deep entry flanked by a spacious dining room and large office, The Green naturally flows into a large gathering area with a kitchen that has two convenient portals opening to other spaces. The wide open floor plan has two distinct areas for sleepy time privacy when needed. The primary bath is more like a day spa than a restroom and has it’s own entry for access to a spa or rear lawn. Excellent flow and architectural themes make this a unique plan that is a favorite among interior designers and those who admire symmetry.
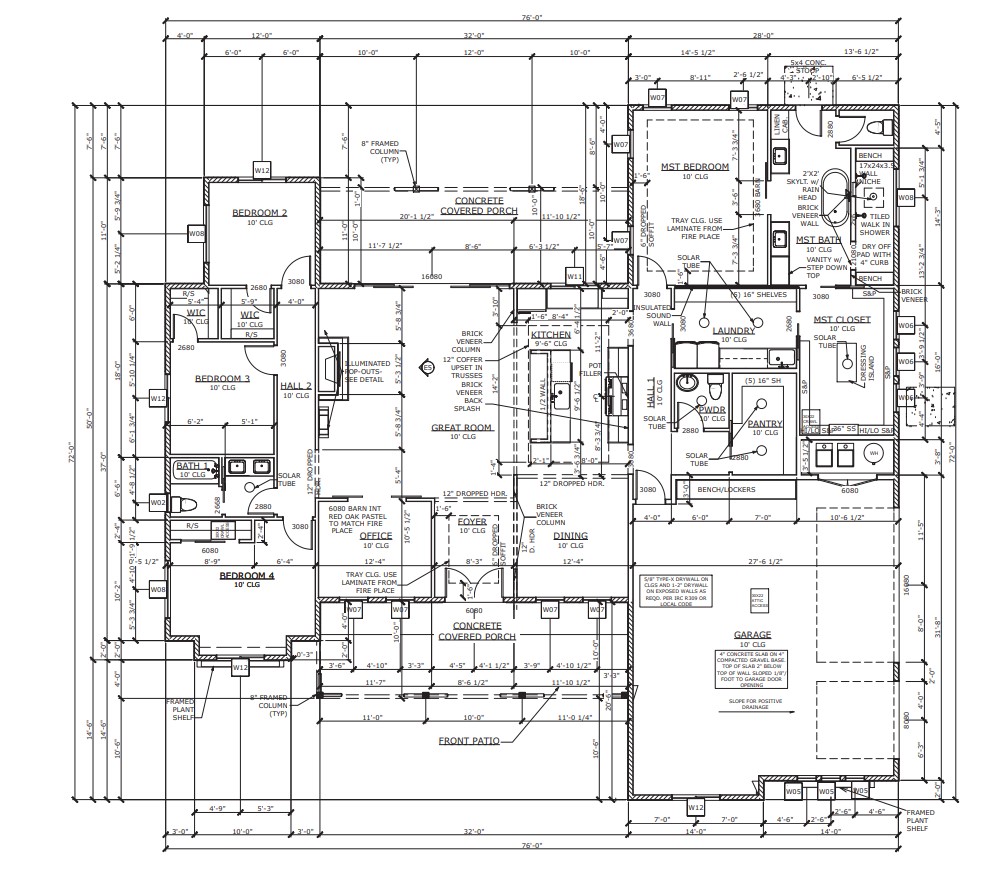
Fun Fact: The Idaho State Seal that was designed by a woman, Emma Edwards Green. Her design was chosen in 1891, which helps put Idaho ahead of it’s time in more ways than one.
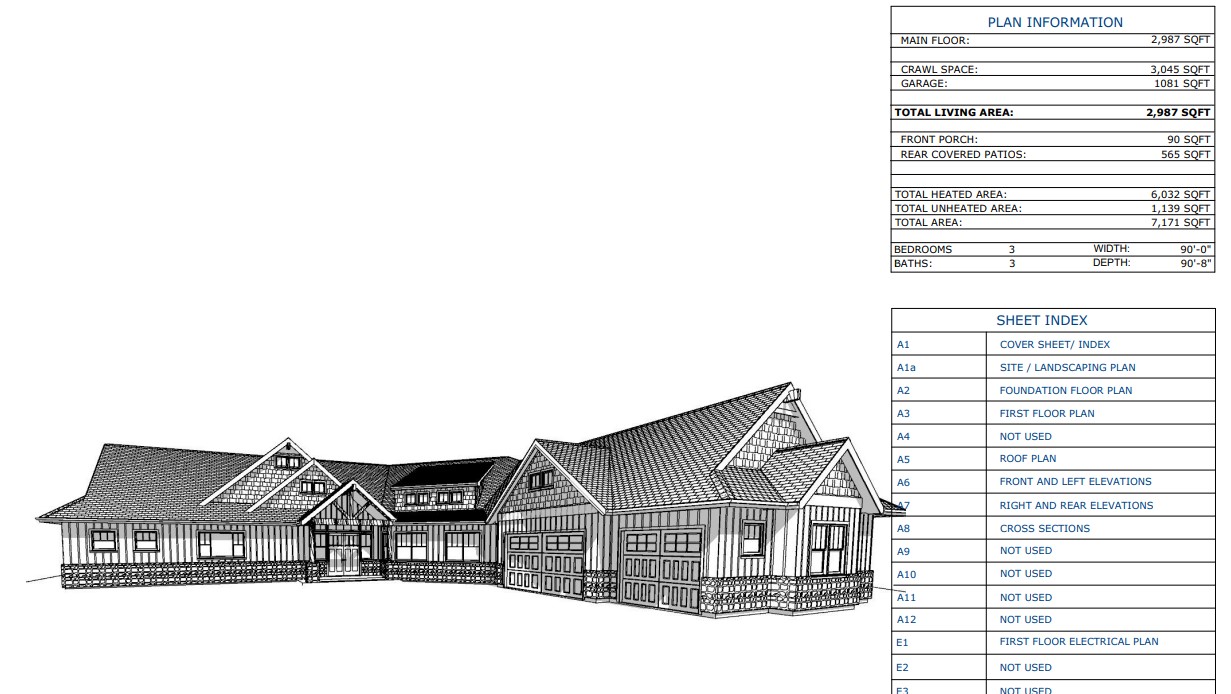
The Star Garnet
A beautiful design with rare options such as an above garage storage area with a motorized, supply dumbwaiter / elevator to easily take long term storage items up from the back of the car or down into one or both of the multiple pantries. This home has not only a Butler’s Pantry tied into the kitchen, but a secondary pantry space for storage of dry and canned goods. The large gathering area has a fireplace oriented and perfectly aligned to point heat into the dining, kitchen and guest bedroom areas of the home. The primary retreat’s seclusion is like a double locked vault. Numerous buffers truly allow privacy as they separate the retreat from the gathering area with hallway, restrooms, laundry and a large closet space. Multiple outdoor patio spaces offer options for fragrant herb gardens wafting smells to a patio swing while Bar B Que is being cooked just around the bend near the kitchen. Nothing brings a family together like slow cooked meats, wink.

Fun Fact: A bounty of Star Garnet Stones can only be found in two places in the world, India and Idaho. The Emerald Creek Garnet Area provides opportunities for harvesting the gem, with a permit of course.
More Plans to Choose From
Our design services offer prompt, custom plans tailored for your specific needs. With lot sizes you can add a solar array, grow your own food or add that detached shop you’ve always wanted. We are serviced by City of Middleton, Idaho, but we are currently in Canyon County = greater freedom.
What more could families of all sizes need than a desirable and Safe place to go?
